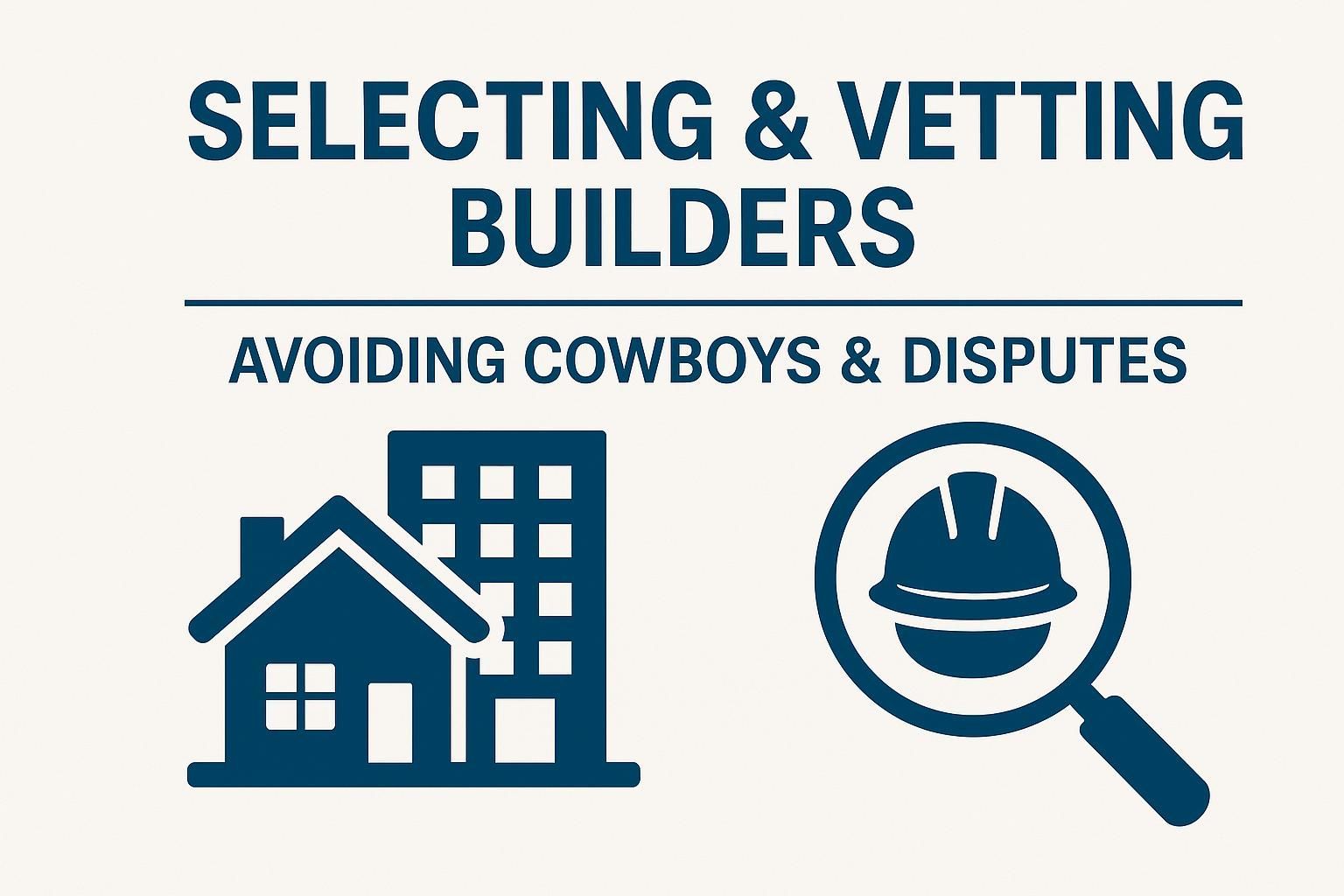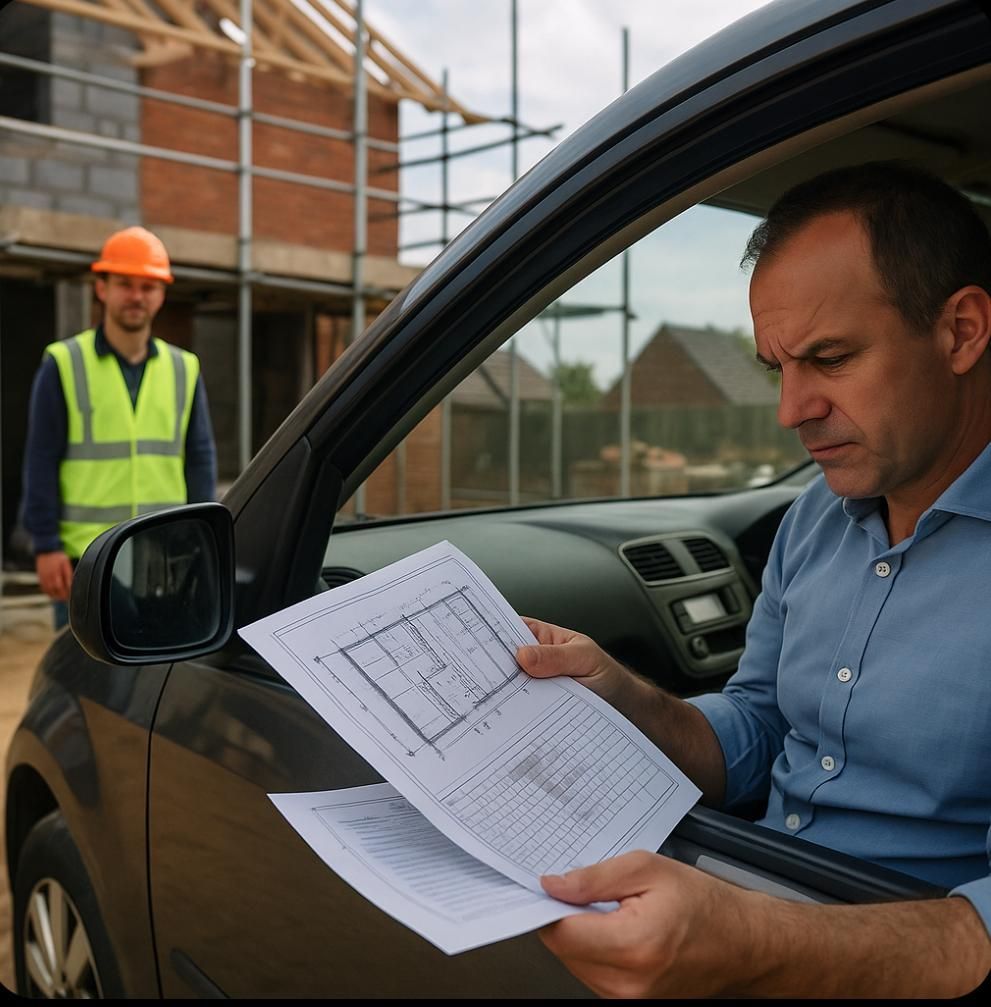Planning Law in England and Wales
I want to improve my home. Do I need planning permission?
Planning permission: What you need to know
If you're planning to do building work on your own home, you may be wondering whether you need planning permission. The answer is not always straightforward, as it depends on the nature and scope of the work you want to do, as well as the regulations in your local area. In this article, we explain what you need to know about planning permission for residential properties in the UK.
UK planning law regulates the development and use of land, including the construction, alteration, and use of buildings. The law is designed to balance the interests of property owners and developers with the public interest in protecting the environment and maintaining the character of neighbourhoods.
In England, the main legislation governing planning is the Town and Country Planning Act of 1990, and in Wales is the Planning (Wales) Act of 2015. These acts give local authorities the power to control development through the use of planning policies and decisions on planning applications.
If you want to do building work on your own home, you will typically need to submit a planning application to your local planning authority, which will assess the proposal against local planning policies and any relevant national guidelines.
For residential properties, planning permission is typically required for:
- Building new houses
- Changing the use of a building from residential to commercial use
- Building a large extension or making significant alterations to the property that would alter its appearance
- Building in an area designated as a conservation area
- Building in an area designated as an Area of Outstanding Natural Beauty
However, in many cases, small projects such as building an extension or converting a loft may not require planning permission, as long as they fall within certain size and design guidelines, known as Permitted Development rights. These rights allow certain types of development to be carried out without the need to apply for planning permission. It's always best to check with your local planning authority to confirm whether planning permission is required for your specific project.
It's worth noting that even if planning permission is not required, building regulations approval may still be needed to ensure that the work meets certain safety and accessibility standards.
Permitted development rights are a set of guidelines established by the UK government that allow property owners to make certain types of changes to their homes without the need to apply for planning permission. These rights are intended to make it easier for homeowners to make small improvements to their properties, such as building an extension or converting a loft, without the need for a lengthy and potentially costly planning application process.
However, it's important to note that while permitted development rights can make it easier to make changes to your property, they are not without restrictions. The rights are subject to certain conditions and limitations, such as size, design, and location, and may be subject to change by the government.
Article 4 is a provision within the Town and Country Planning Act of 1990 (England) and Planning (Wales) Act of 2015 (Wales) that gives local authorities the power to remove certain permitted development rights in specific areas. An Article 4 direction is a notice issued by the local planning authority that removes certain permitted development rights in a specific area. This means that property owners in that area will need to apply for planning permission for certain types of work that would otherwise be allowed under permitted development rights.
It's important to note that the local authority has to consult with the community and the property owners before issuing an Article 4 direction, and they also have to give reasonable notice before it comes into effect.
If you are planning to do work on your property and you're unsure if an Article 4 direction applies to your area, it's best to check with your local planning authority for clarification.
In conclusion, understanding the planning permission process and the regulations that apply to your area is essential if you are planning to do building work on your own home. While small projects may be covered by permitted development rights, larger projects or those that involve significant changes to the appearance of the property may require planning permission. Additionally, building regulations approval may still be needed even if planning permission is not required. It's always best to check with your local planning authority for specific guidelines and requirements in your area, and to be aware of any Article 4 directions that may remove certain permitted development rights in your area. By doing your research and consulting the right authorities, you can ensure that your building work is completed to the highest standards and in compliance with all relevant regulations.
#planningpermission #buildingregulations #homeimprovement #permitteddevelopment #Article4 #conservationarea #UKplanninglaw



