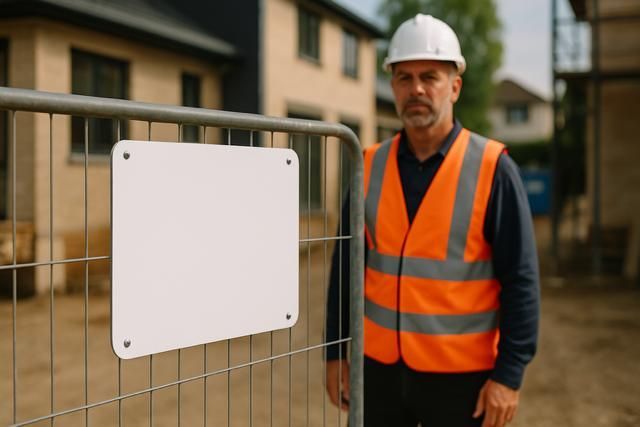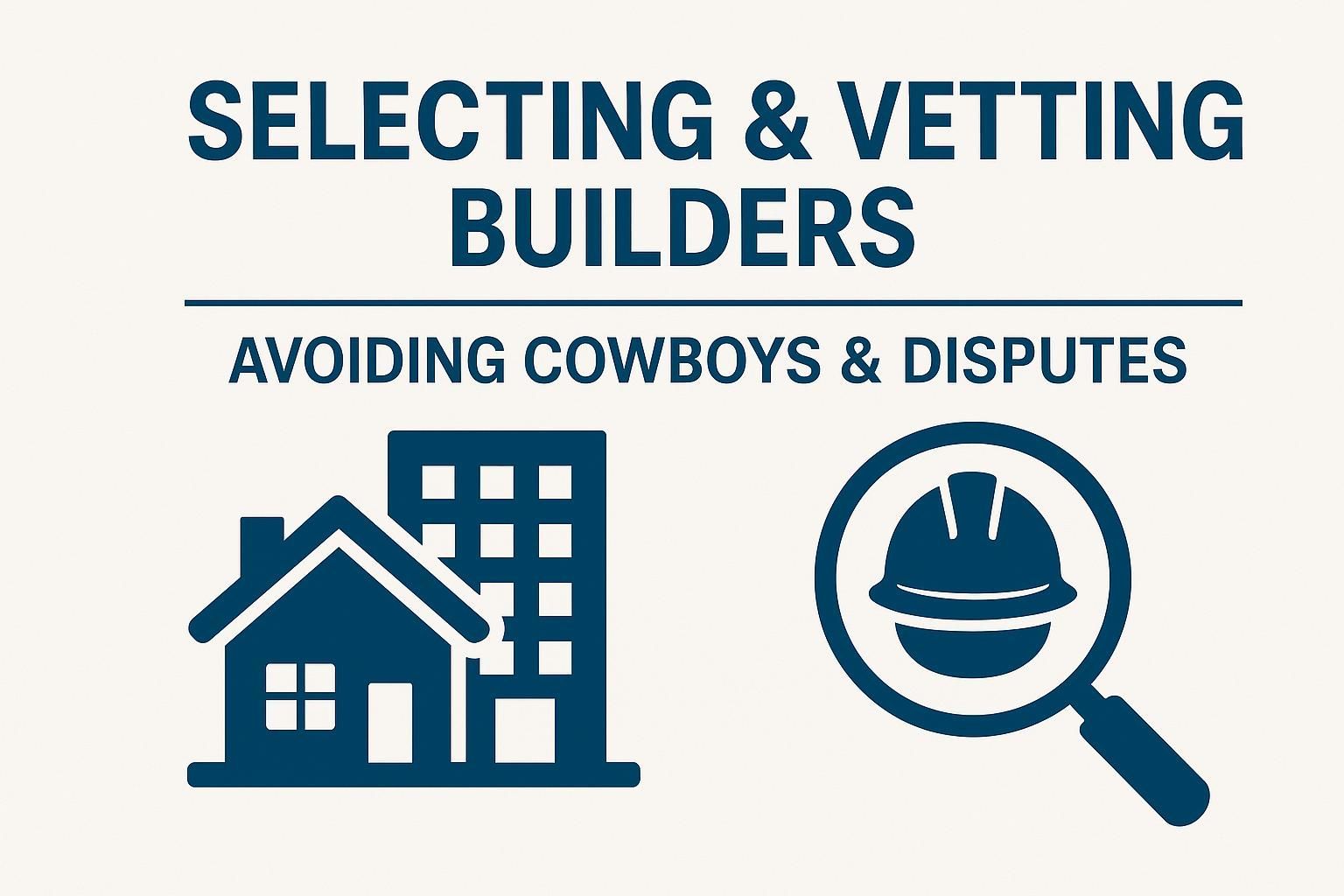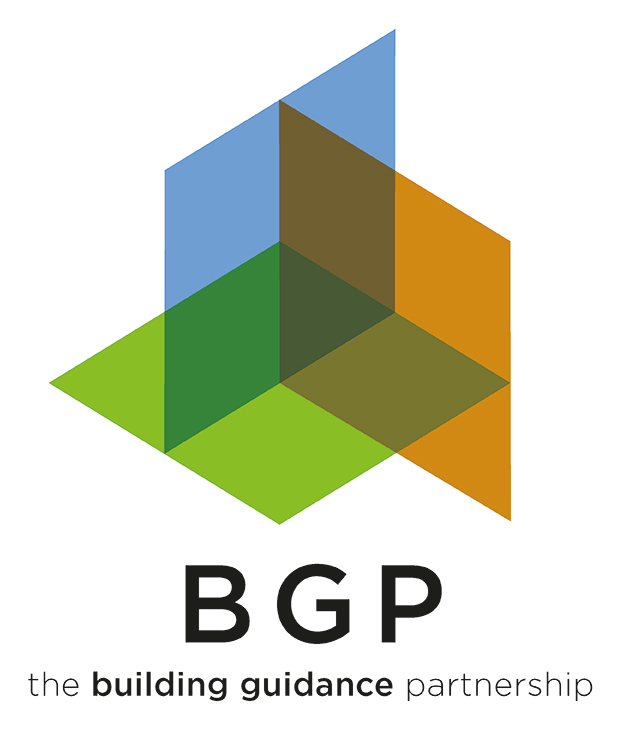Site Safety 101 - Hoarding, CDM Duties & Protecting Your Family

Renovating or building at home can be exciting, but it also brings hazards. Power tools, dust, heavy machinery, and open excavations can quickly turn a dream project into a dangerous environment if not properly managed.
Site safety is not just about protecting workers - it is about safeguarding you, your family, your neighbours, and the public. Many homeowners underestimate their role in safety, assuming it is purely the builder’s responsibility. In reality, under UK law, you have legal duties too.
Why Site Safety Matters
A safe site:
- Prevents accidents and injuries.
- Keeps your project on track by avoiding shutdowns or investigations.
- Reduces the risk of costly claims or disputes.
- Demonstrates professionalism to neighbours and the wider community.
Beyond these practical benefits, safety is also a legal obligation. The Construction (Design and Management) Regulations 2015 (CDM 2015) set out duties for clients, contractors, and designers - and yes, you, as the homeowner commissioning the work, are a “client” under these rules.
Practical Steps for a Safe Site
- Secure the Perimeter
- Hoarding: Use solid hoarding or strong fencing to enclose the site. This prevents unauthorised access, especially by children or curious passers-by.
- Clear Signage: Install warning signs (e.g., “Construction Site - Keep Out”) and safety notices for deliveries.
2. Control Access
- Designate a single entry point for workers and deliveries.
- Keep keys or codes secure - never leave gates open for convenience.
3. Manage Hazards Inside
- Ensure trip hazards, trailing cables, and exposed nails are dealt with promptly.
- Store tools, materials, and chemicals safely at the end of each day.
- Keep fire extinguishers and first-aid kits on-site and visible.
4. Protect Your Family
- Create a physical barrier between living areas and the works.
- Use dust sheets and sealed doors to reduce airborne particles.
- If you must enter the site, wear sturdy footwear and appropriate PPE.
5. Meet Your CDM Duties
- Appoint a Principal Contractor (if more than one contractor is working on-site).
- Make sure the contractor has a Construction Phase Plan covering safety procedures.
- Provide the contractor with any relevant information about the site (e.g., asbestos surveys, existing hazards).
Case Studies: When Safety Was Overlooked
- Unsecured Front Garden: A London homeowner started a front extension without hoarding. Local children wandered in and damaged materials, leading to a council inspection and two weeks’ delay.
- Open Cellar Drop: In Harrow, a basement staircase opening was left uncovered. A delivery driver fell in, breaking his leg. The homeowner’s insurance only partially covered the claim.
- Dust Issue: A Middlesex extension lacked dust barriers. Cutting concrete indoors triggered an asthma attack in a child, halting the project until dust control measures were installed.
- Driveway Hazard: In Watford, a loose scaffold plank fell onto a neighbour’s car during high winds. The builder’s insurance paid for repairs, but the homeowner faced weeks of disruption.
Each of these could have been avoided with basic safety measures in place from the start.
Take Control of Safety from Day One
Your home improvement project should bring you joy - not stress or legal problems. Putting safety first protects your investment, your family, and your peace of mind.
Book a free 20-minute consultation with The Building Guidance Partnership today to ensure your project meets all safety requirements from the start.
Sunil K Radia
The Building Guidance Partnership
Telephone (020) 8076 3110
WhatsApp +44 7507 705376
www.theBGP.co.uk



