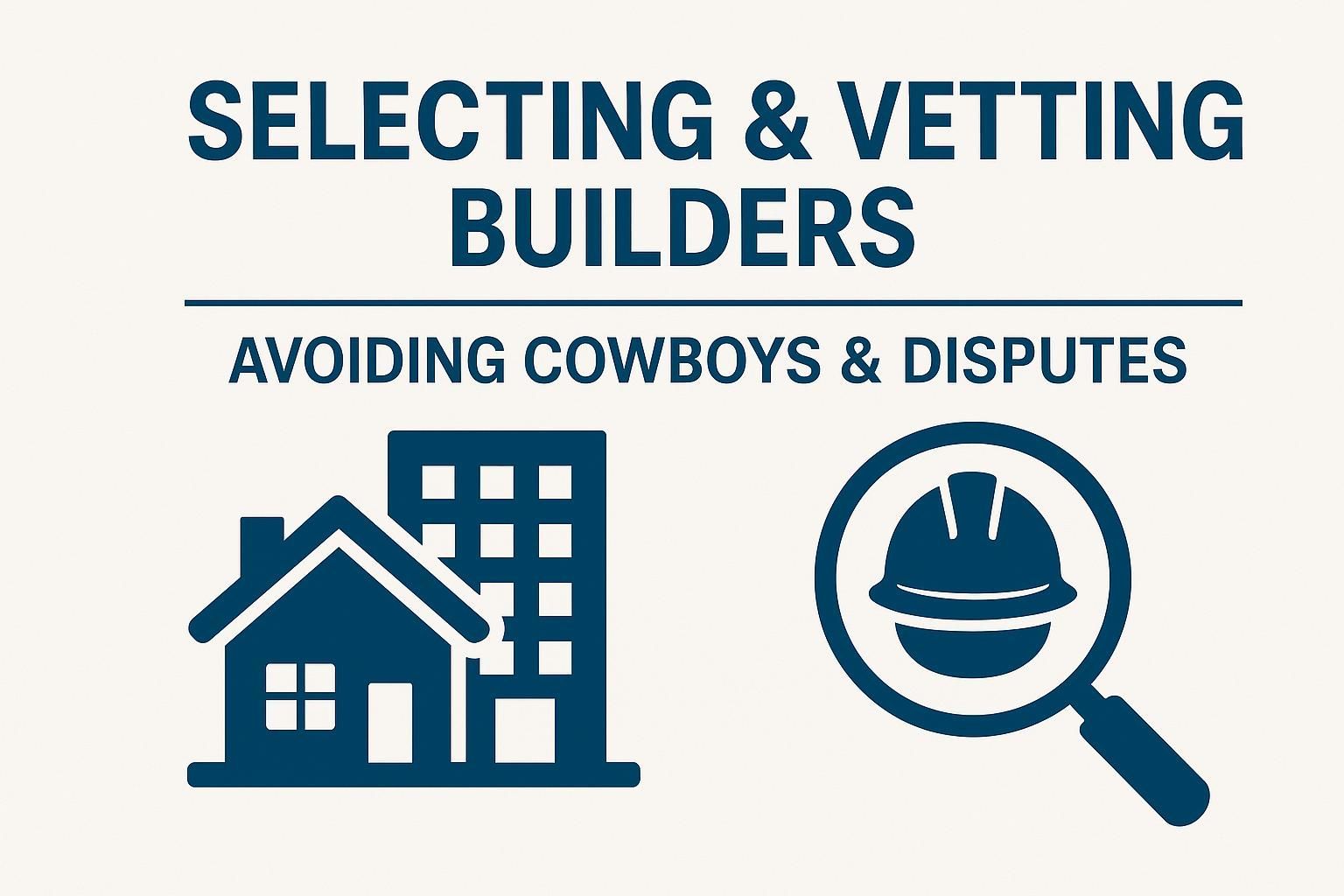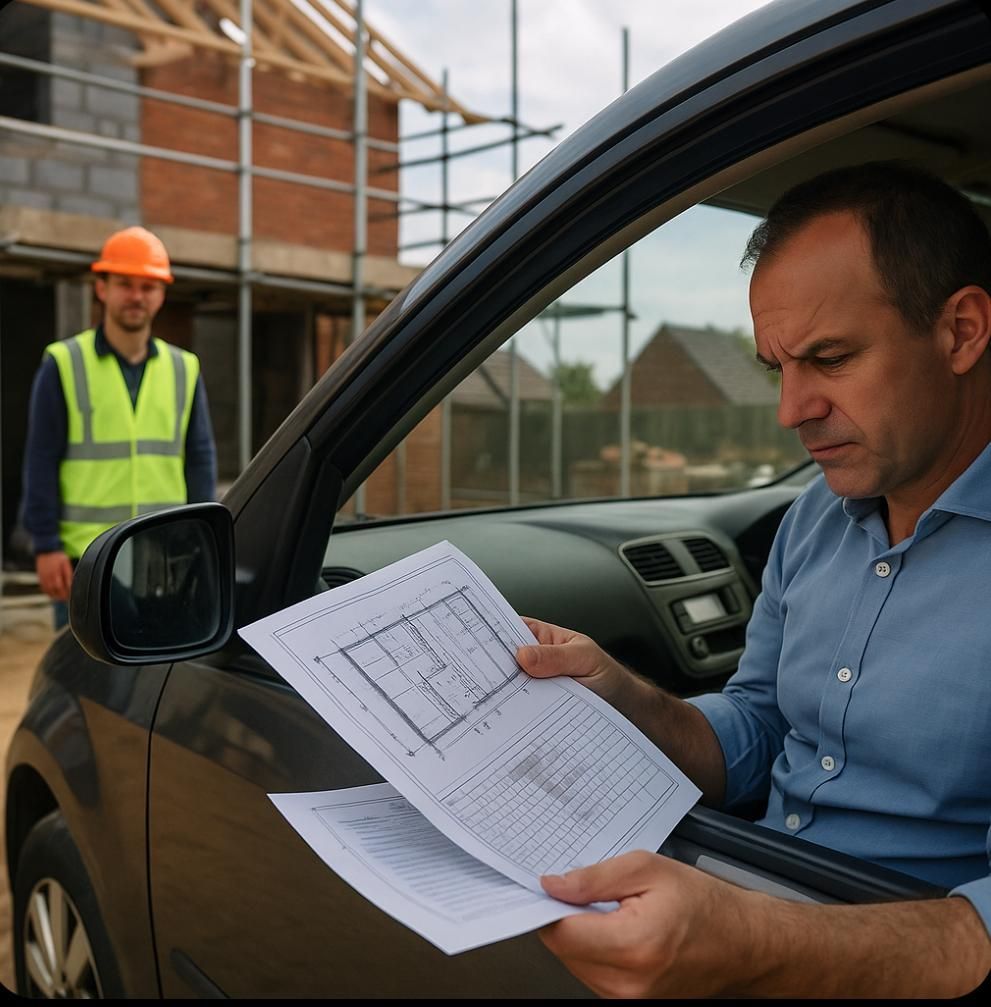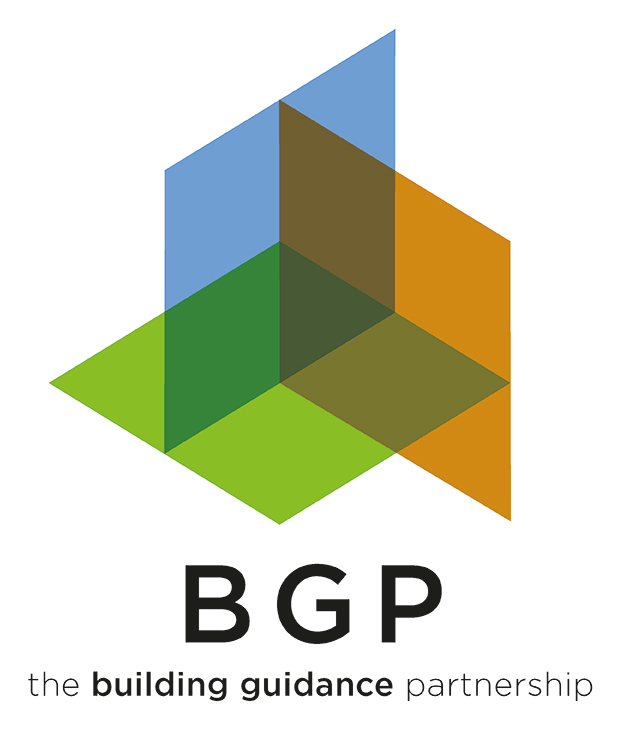Understanding Smoke and Fire Alarm Systems for Home Refurbishments

Introduction
Fire safety is a crucial consideration when undertaking a home refurbishment, particularly for extensions and loft conversions. UK building regulations set out specific requirements for fire alarm and smoke detection systems to ensure occupant safety. This blog will guide you through the different types of systems available and their suitability for various home sizes and layouts.
Basic Smoke Alarm Systems
For smaller homes, standalone battery-operated smoke alarms offer a simple and cost-effective solution. These alarms are widely available and easy to install. However, they require regular battery checks to ensure functionality. While they provide basic protection, they are not interlinked, meaning only the alarm nearest the fire will sound, potentially delaying response times.
Interlinked Smoke Alarm Systems
Medium-sized homes benefit from mains-powered, interlinked smoke alarms. These alarms are hardwired into the property’s electrical system and include a battery backup in case of a power failure. The key advantage of an interlinked system is that when one alarm detects smoke, all alarms throughout the house will activate, ensuring that occupants receive an early warning no matter where they are.
Heat Alarms for High-Risk Areas
In areas prone to smoke and steam, such as kitchens and garages, heat alarms are a more suitable option. Unlike smoke alarms, which may trigger false alarms due to cooking fumes or steam, heat alarms detect rapid increases in temperature, alerting occupants to potential fire hazards without unnecessary false alarms.
Panel-Based Fire Alarm Systems for Larger Homes
For larger homes or properties with complex layouts, a fire alarm system with a central control panel provides enhanced safety and monitoring. These systems are typically found in commercial settings but can also be installed in high-end residential properties. They allow for zoning, which means alarms can be strategically placed and monitored through a single control panel. Some systems also support remote notifications, alerting homeowners via a smartphone app.
Smart and Specialised Fire Alarm Systems
Modern fire alarm systems offer additional features, including carbon monoxide detection and smart home integration. Smart alarms can send real-time alerts to mobile devices, allowing homeowners to respond to potential hazards even when they are away. Some systems integrate with home automation setups, enabling alarms to trigger lighting or voice alerts.
Compliance with UK Building Regulations
When installing a fire alarm system, it is essential to comply with Approved Document B of the UK Building Regulations, which specifies fire safety requirements for residential buildings. Key requirements include:
• Smoke alarms must be installed on each storey of the home, typically in circulation spaces like hallways and landings.
• Interlinked alarms are required in new builds, major refurbishments, and loft conversions.
• Heat alarms should be installed in kitchens or other high-risk areas where smoke alarms may cause false activations.
• All alarms should be mains-powered with battery backup to ensure continued functionality during power failures.
Conclusion
Choosing the right fire alarm system depends on the size and layout of your home. While basic battery-powered alarms may suffice for smaller properties, interlinked and panel-based systems offer superior safety for larger homes. Smart systems provide additional convenience and remote monitoring. To ensure compliance and safety, it is always advisable to consult a professional before installation.
For homeowners planning refurbishments, extensions, or loft conversions, ensuring proper fire safety measures from the outset can prevent future complications and provide peace of mind. If you need expert advice on selecting and installing the right fire alarm system for your home, do not hesitate to get in touch.



