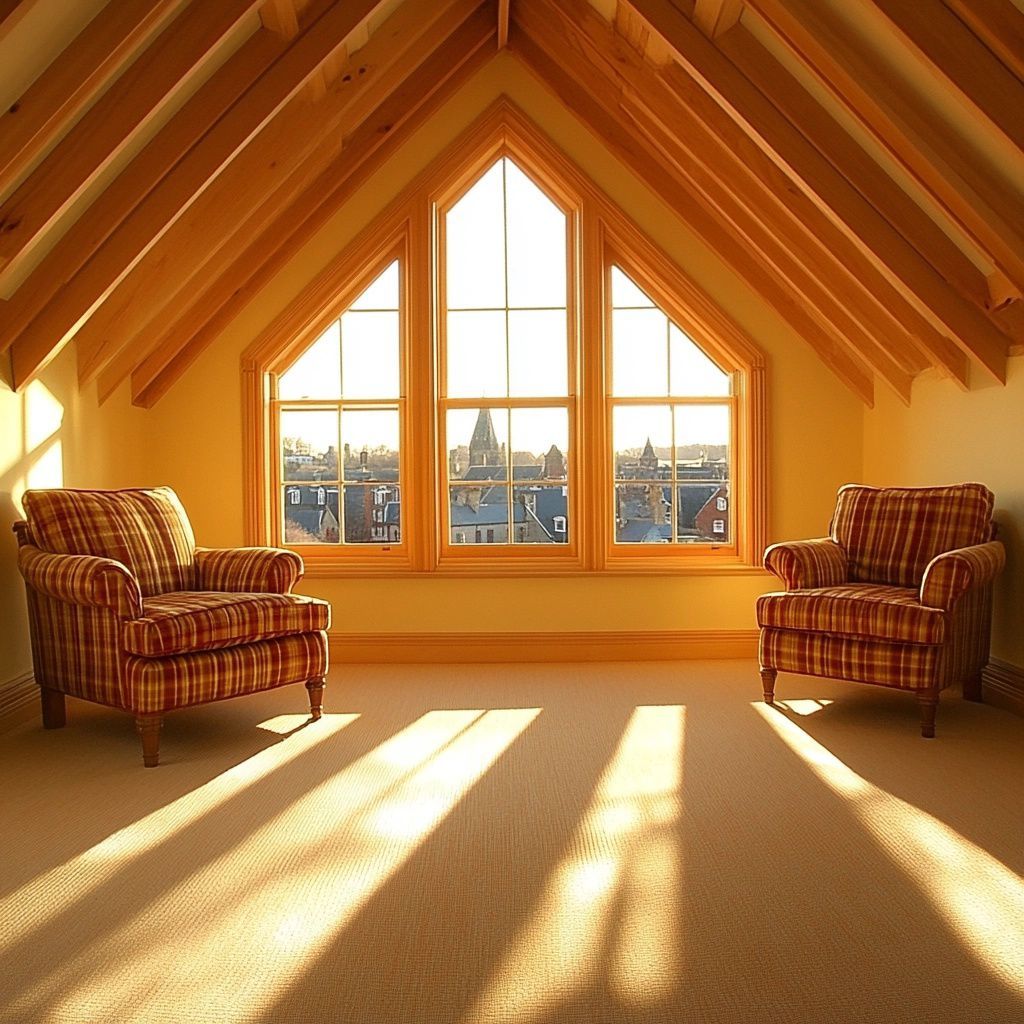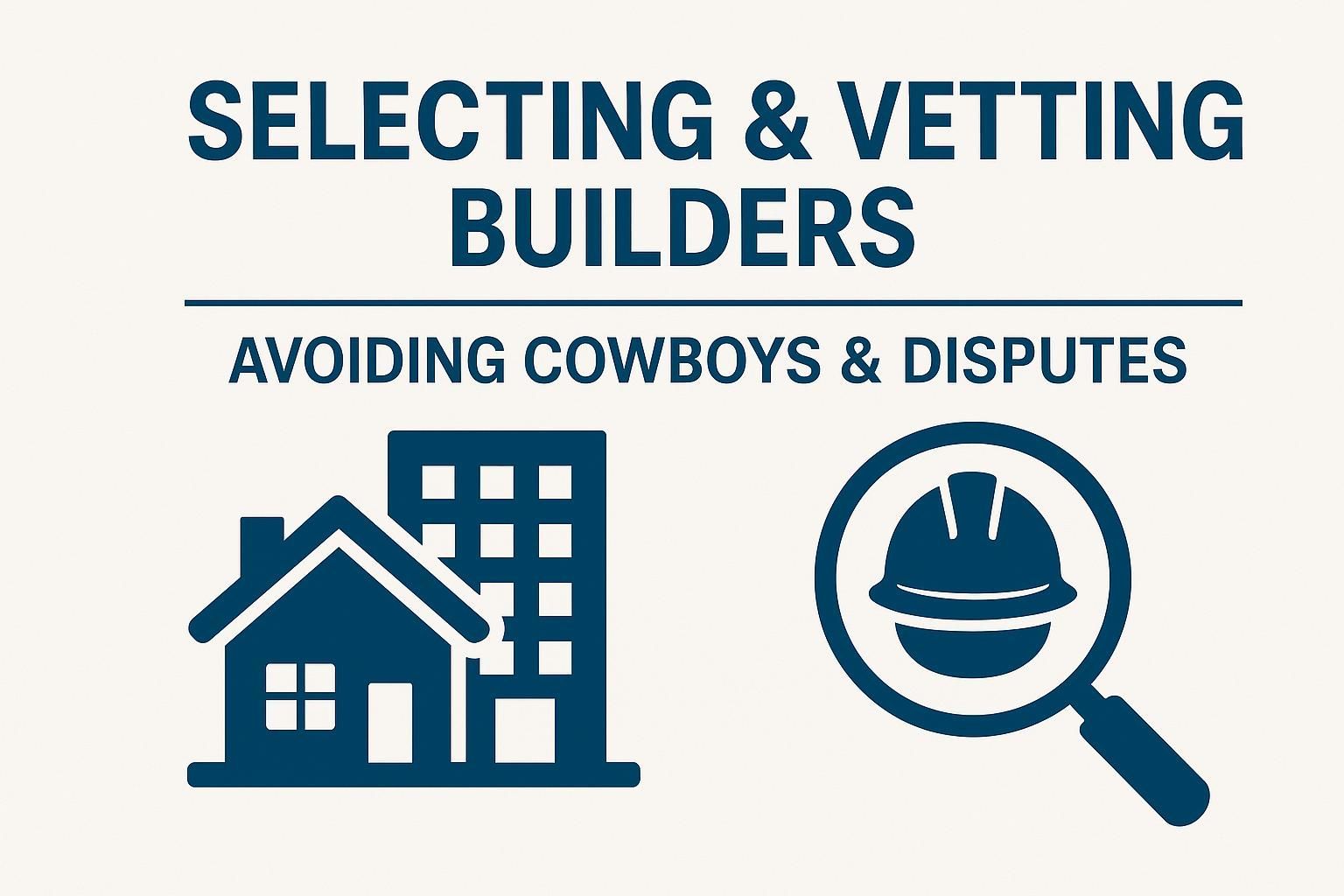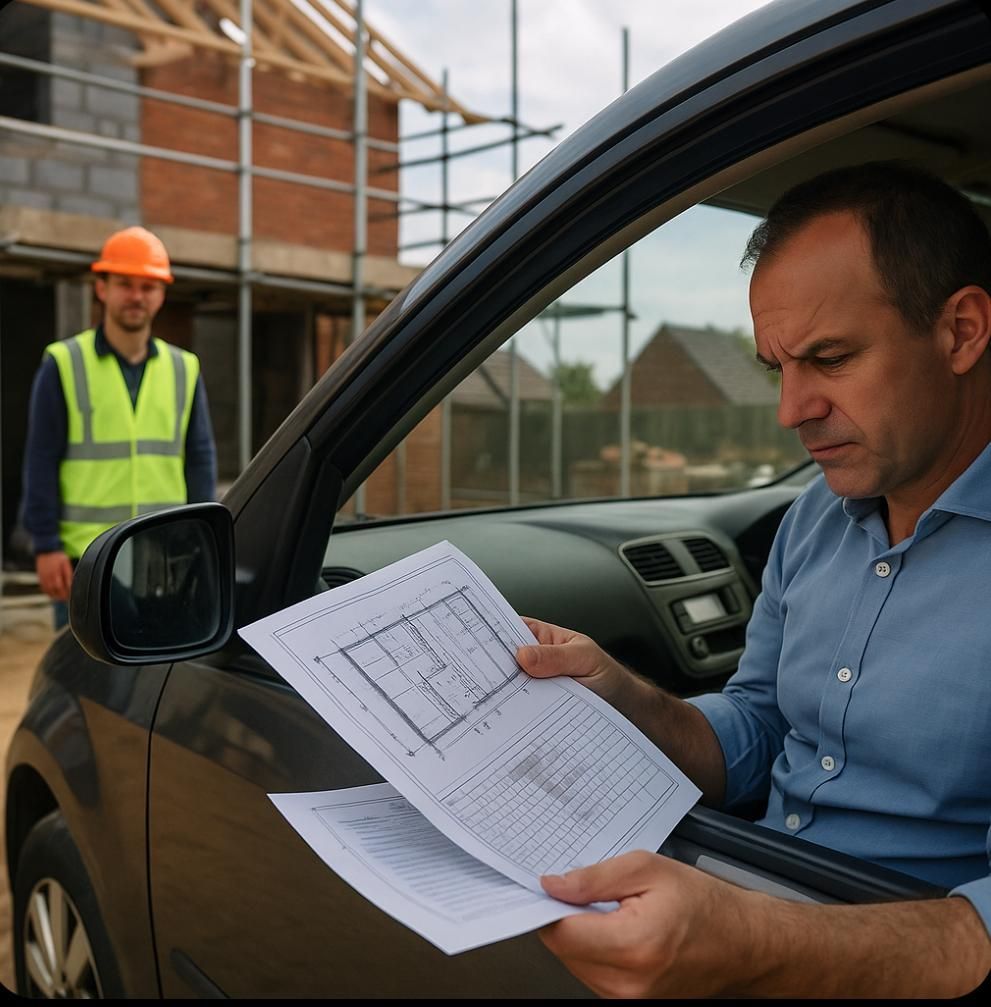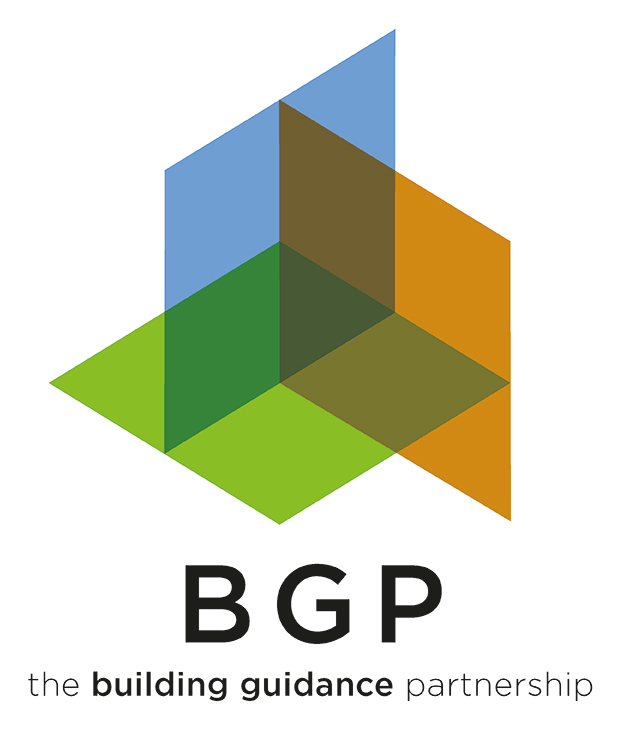by Niket Kapur
•
18 January 2026
A practical, expert-led reference for homeowners who want to understand what "good" really looks like Introduction: How Good Is Your Paint Finish – Really? How good is your paint finish? Do you actually know what to look for? Most homeowners only notice paint when it is obviously wrong: peeling, flaking, or badly discoloured. But the difference between an average paint job and a truly high-quality one lies in subtle details that are easy to miss unless you know what to look for. This guide is designed to change that. Before your next site visit, try this simple exercise: Look closely around light switches, plug sockets, and door frames. Step back and then move closer to the centre of a wall. Stand to one side and let light rake across the surface. Do you see brush marks? Uneven sheen? Slight ripples, ridges, or texture? Do lines at the ceiling feel crisp, or do they wander slightly? These are not accidents. They are the direct result of preparation, materials, tools, and technique. Once you understand what causes them, you begin to see paintwork differently and you begin to appreciate what real quality looks like. 1. Understanding Common Paint Imperfections (What to Look For) Brush Marks and Picture Framing Often visible around switches, sockets, edges, and corners. These occur when: Paint is applied too thickly Poor-quality brushes are used Edges are not blended properly into rolled areas Roller Texture ("Orange Peel") A slightly stippled surface resembling the skin of an orange. Caused by roller nap length, pressure, paint viscosity, and technique Not inherently wrong but undesirable if a glass-smooth finish is expected Lap Marks Visible bands or overlaps where paint has dried unevenly. Caused by not maintaining a "wet edge" Common on large walls and ceilings Flashing Areas that appear patchy or change sheen depending on light angle. Often due to uneven priming or inconsistent paint absorption Wavy or Crooked Ceiling Lines The ceiling and wall may not be straight — but the eye expects them to be. Professionals "create" straight lines visually, even where none exist 2. Surface Preparation: The Foundation of Every Great Finish Excellent paintwork is built, not applied. Cleaning Remove dust, grease, and residue Kitchens and bathrooms often require degreasing Paint sticks poorly to contamination Sanding Walls: light sanding to flatten imperfections Woodwork: progressive sanding (coarse → fine) Always remove dust thoroughly (vacuum + tack cloth) Filling and Repairs Cracks, nail holes, and joints must be filled, sanded, and feathered Poor filling shows through even multiple coats Priming Essential for bare plaster, timber, metal, and stained areas Evens absorption and prevents flashing Specialist primers exist for stains, damp, knots, and metals 3. Paint Types Explained (And When to Use Them) Emulsion Finishes Matt: Hides imperfections, less washable Durable Matt: Better cleanability, modern favourite Eggshell / Satin: Slight sheen, more robust Silk: Reflective, shows imperfections easily Water-Based vs Oil-Based Water-based: Fast drying, low odour, flexible Oil-based: Longer open time, smoother finish, harder wearing (now increasingly replaced by advanced water-based alternatives) Specialist Paints Stain-blocking paints (water marks, nicotine, tannins) Damp-resistant coatings (after moisture issues resolved) Mould-resistant paints (bathrooms, kitchens) High-durability/washable paints (hallways, family homes) 4. Metal Paints and Functional Finishes Radiators and Metalwork Require heat-resistant or metal-specific paints Prevent rust and discolouration Applied thinly to avoid obscuring detail Railings and Exposed Steel Primer + metal topcoat system essential Corrosion protection is as important as appearance 5. Brushes Explained: Why Quality and Type Matter Brush Types Synthetic bristles: Best for water-based paints Natural bristles: Traditionally for oil-based paints Angled (sash) brushes: Precision cutting-in Fine finishing brushes: Doors, trims, cabinetry Why Good Brushes Matter Hold paint evenly Release paint smoothly Reduce visible brush marks Improve edge control Cheap brushes create work. Good brushes create results. 6. Rollers Explained: Nap Length and Finish Quality Nap Length Short nap: Smooth walls, fine finishes Medium nap: General walls and ceilings Long nap: Textured surfaces Foam Rollers Ideal for cabinetry, doors, and ultra-smooth finishes Leave minimal texture Often used to "tip off" after brushing 7. Application Techniques That Separate Average from Excellent Thin, Multiple Coats Thick paint creates ridges and texture Thin coats level better and cure properly Thinning and Diluting Paint Water-based paints can sometimes be lightly diluted Improves flow and levelling Essential for spraying and fine finishing Always follow manufacturer guidance Maintaining a Wet Edge Work methodically Overlap into still-wet paint Prevents lap marks and flashing Sanding Between Coats Light sanding removes dust nibs and imperfections Creates a professional, refined finish 8. Cutting-In and Creating "Straight" Lines Walls and ceilings are rarely straight — but paint lines must appear so. Professional Techniques High-quality angled brush Controlled paint loading Slow, deliberate strokes Visual alignment rather than following the plaster Aids Wide filling knife or paint shield (used carefully) Light sanding of edges between coats This is craftsmanship, not masking tape. 9. Visual Tricks Used by Experienced Decorators Unifying Colour Painting walls and ceilings the same colour in lofts or awkward spaces Reduces visual breaks and enhances perceived space Black Paint for Disappearance Behind radiator covers In shadow gaps Inside pocket-door frames Creates visual depth and invisibility Stripes and Orientation Vertical stripes: Increase perceived height Horizontal stripes: Increase perceived width (Used sparingly in residential settings) Subtle Ceiling Lightening Ceiling slightly lighter than walls for openness Avoids harsh contrast lines 10. Inspection: How Professionals Check Their Own Work • Inspect under natural light • Use raking light or work lamps • Check from multiple angles • Touch up imperfections immediately Paintwork should pass inspection before furniture hides it. 11. A Brief Note on External Paints This article focuses on interior finishes, but it is worth noting that external painting is a specialist discipline in its own right. Exterior paints are designed for: UV resistance Moisture control Temperature movement Algae and mould resistance They require different preparation, systems, and maintenance strategies. Conclusion: Paint as a Craft, Not a Commodity Great paintwork is not about brand names or colours alone. It is the result of: Careful preparation Correct materials The right tools Patience Technique refined over time Once you know what to look for, you will never see paint the same way again — and that is exactly the point. If you're managing a build or renovation and want expert guidance on achieving — and maintaining —professional standards throughout your project, contact The Building Guidance Partnership for a no-obligation consultation at thebgp.co.uk/contact .




